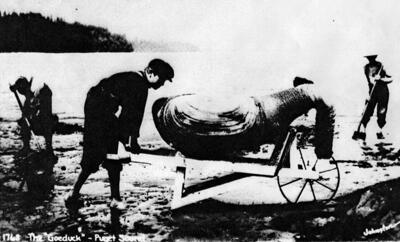 The Evergreen State College
The Evergreen State College The Evergreen State College
The Evergreen State CollegeSubseries : Budgets and Funding (Books I and III)
- Book I : Budgets and Funding
- Financial Report - operations -
- Memos from Controller to President
- Financial status reports for the operating and capital budgets from 1967 - 1972 - 7 memos
- Higher Education Facilities Act (HEFA)
- Letters to Representative Julia Butler Hansen, Jan. 27, 1970
- Memo to Dean Clabaugh, Jan. 27, 1970
- Application for Federal Assistance - Supplimental
- Letter from Senator Warren Magnuson - May 29, 1969
- Letter to George H. Mahon - May 1, 1969
- Notice of Appeal - March 13, 1969
- Letter to Washington State Attorney General Slade Gorton - March 5, 1969
- Higher Education Facilities Commission (HEFC)
- Supplimental Application Form HEFC-1
- Exhibits 1 through 9, July 1968
- Long Range Capital Planning
- Proposed Policy & Procedure for Capital Projects - March 9, 1971
- Memo from D. E. Clabaugh to Charles McCann - Jan 30, 1970
- Master Plan development proposal, phase II.
- Memo - Pre-planning for Phase II construction - Nov. 13, 1969.
- Interfund Loan Memos - Redistribution of moneys between projects - Cash advances from Referrendum 19 in 1969, and from S&A funds in 1971.
- Normal School Land - Memos requesting amendment of section 15 of Chapter 47, Laws of 1967, which excluded T.E.S.C. from land use revenues paid to State Colleges.
- Referendum 19. Senate Joint Resolution 17
- Bond issue to finance 30 building projects including $15,000,000, also the establishment of a state building authority. Memos from Feb. 1968 to Nov. 1968 election, also press clippings.
- Book II : Budgets From 1967 - 1972, including proposed expenditures for 1972/73 biennium.
- Memos, Balance Sheets, and Projected budgets, 1967 - 1968. Includes letters to legislature and Governor Dan Evans from Charles McCann.
- Memos, Balance Sheets, and Projected budgets, 1971-1973. Also includes letters to Legislature and Governor from Charles McCann
- Press Clippings concerning TESC budgets 1968-1972 (see also accession 86-03)
- 1969 Budget Cut - Reduction of General fund expenditures effecting 1969 proposed costs in 1970. Memos and press release from 1970 (see also accession 86-03)
- Book III : Budget and Funding
- Budget Process
- Capital Budget - memos, proposals, and press releases 1968-1970 (see also accession 86-03)
- Capital Budget - Sections I to III
- Projected Enrollment through 1977
- Capital Project Estimate
- Durham, Anderson & Freed (Architects) ; Capital Costs Projection
- Operating Budget Report 1968-1971
Subseries : Construction Projects (Books IV and V)
- Cost Projections and Status Report 1969-1972
- Press Releases on Construction 1968-1971 (see also accession 86-03)
- Info, correspondence, and memorandum about "Air Bubble"
- News, correspondence, and memorandum (re: Bookstore, PNW Bill cable, Central Stores, Central Utility)
- College Activities Building
- Computer Services
- Drama, Music, Art
- Experimental Structures
- Fire Protection
- Garage & Shop, Gymnasium, Health Center
- Land Clearing, Landscaping
- Lecture Halls
- Library, Furniture
- Luhr House
- Parking
- Recreation Building
- Library basement, Lab Phase II, Fine Arts Building
- Seminar Building
- Standards for Physically Handicapped
- Water and Sewers
- Zoning
Subseries : Physical Plant (Book VI)
- Architect
- Campus Planning
- Computer Needs
- Equipment and Furniture
- Fire Dept.
- Leases
- Library
- Master Plan
- Office Space
- President's house
Subseries : Roads (Book VII)
Subseries : Finance Consultant (Book VIII)
Subseries : Energy Source - Heating & Air Conditioning
Contains Architects program books for accessing and anylizing desired characteristics of campus buildings. Books include architects' conceptual sketches of specific buildings, narrative, and some floorplan blueprints. Includes materials for planning of the CAB building (various phases), LAB buildings (LAB Annex), Lecture Hall, Campus Housing, the Organic Farmhouse, Library, etc. Also includes campus development Master Plans, including landscaping master plan.
Arranged by size, then Master Planning Documents (Chronological) followed by specific buildings (alphabetical)
Subseries : Lab Annex Phase II
Pre-Planning.