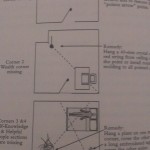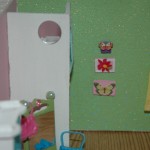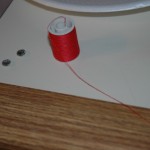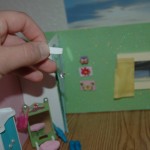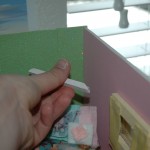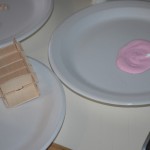Hey there everyone, just figured I’d give you all an inside look at what a shoot for me generally involves.
For a simple equipment list, I have a small piece of white poster board I use as a reflector, a Panasonic Lumix GH3 with 12-35mm f/2.8 lens, a Tiffen polarizer and .6 neutral density filter all held up by a Manfrotto tripod.
For the past few shoots, I’ve had a few props such as journals and quarters, so that has been a huge part of my preparation and execution. The most notable thing about this is that I keep forgetting these props and I have had to reschedule specific shoots maybe 3 or 4 different times. With my actors all in classes of their own, it makes it very difficult to coordinate everyone effectively. There have only been a few days where the weather has been uncooperative but even then I was able to make accommodations. Too bad it decided to really only rain well enough three days out of the last four weeks. That means whatever I got on those days… well that’s pretty much it. I’m finalizing a few of my main shots right now and have begun vigorously editing. This isn’t the project I had imagined when I first entered this class/fabricated my proposal, but I’m liking the direction it has taken.
When I’m looking to shoot a scene, I’m always looking for the most interesting angles, viewpoints and depth of field. I love advanced camera techniques and it makes me sad that I couldn’t find the required parts for my steadicam system because I am now having a lot of trouble deciding whether or not those shots are really important enough. One of my friends recently invested in a legitimate Glidecam system but he hasn’t expressed interest in letting me use it so we will see if tomorrow I can throw it all on and get some of the shots I had hoped for.
I love the look and feel of sprawling landscapes, same with dilapidated buildings. I love wide shots to death, but I’m beginning to see that my camera just looks a little too digital for me while the closer shots look much more cinematic. Of course this has to do with depth of field and a few other things but I’ve always had a big problem with close shots as they require absolutely meticulous planning both on the director’s and actor’s part. I’m not sure how to rectify my feelings other than color correcting the shit out of all my footage, so I guess that’s what I’ll do.
I have a bunch more to add here but I’m running a tad late for a shoot today. Ta ta!
Hope everyone has a good week preparing for their presentation!

